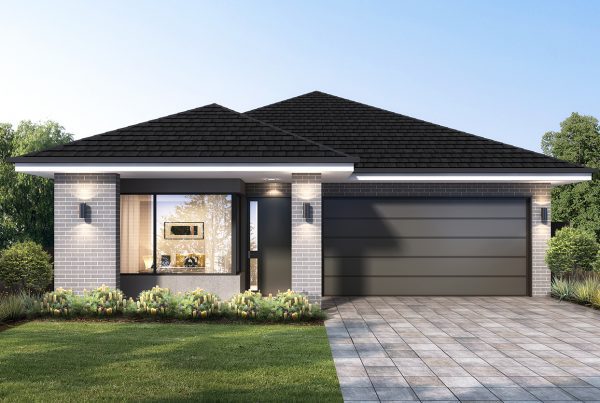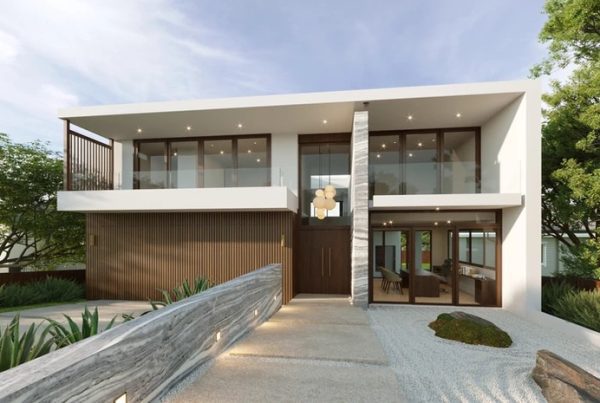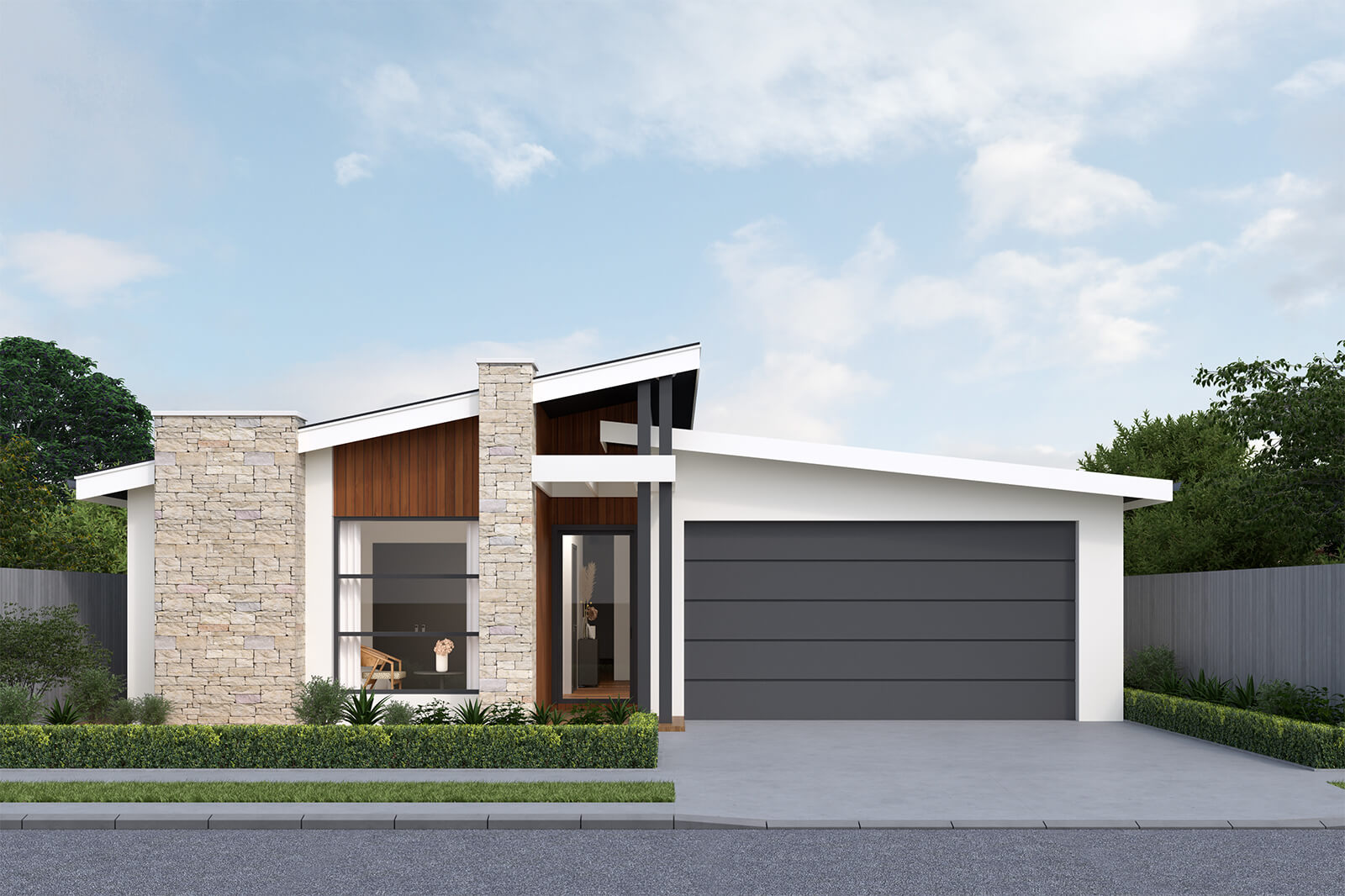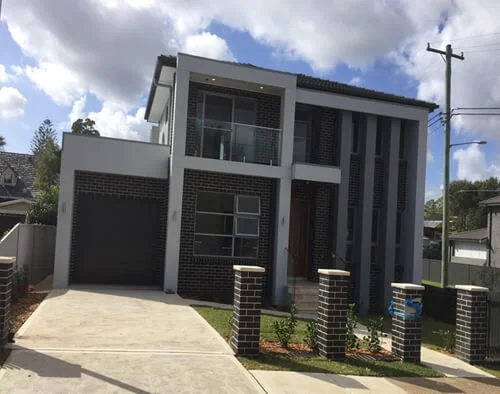Choosing the Right Floor Plan for Your Family
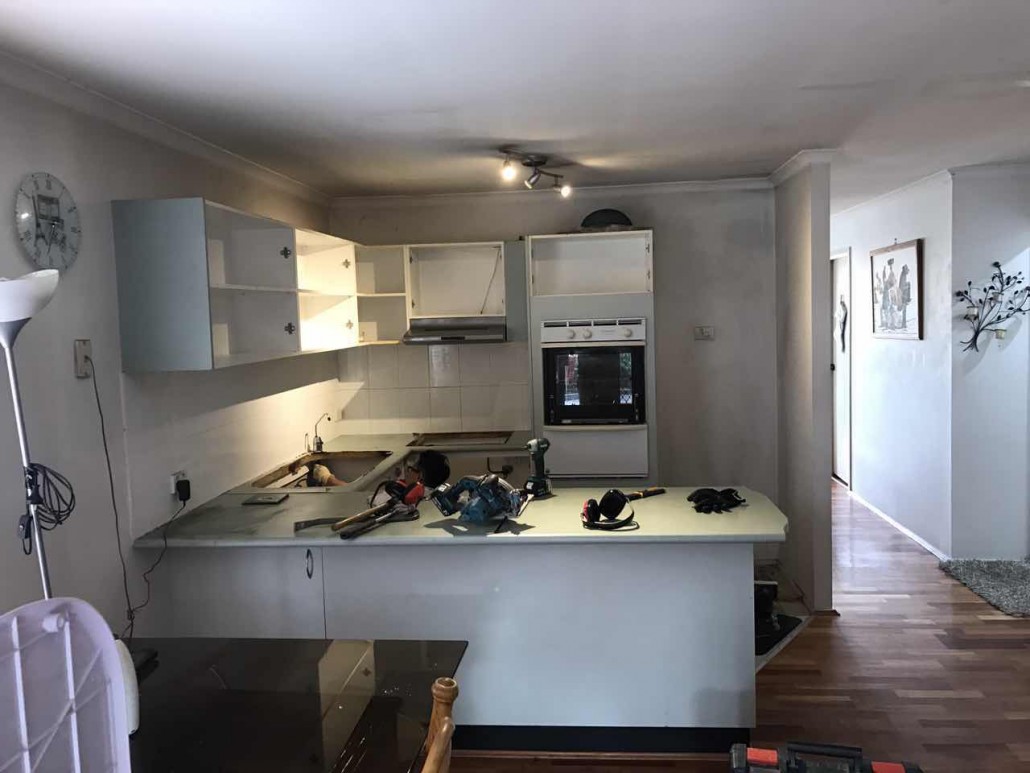
17 Jan 2025
Choosing the Right Floor Plan for Your Family
One of the most crucial considerations a house builder must make is choosing the ideal floor plan. The design controls your family's interactions, the effective use of space, and the degree of future need accommodation of your house. Whether you're building a bespoke build or thinking about purchasing home and land packages in Sydney, a comfortable and practical living environment depends on selecting the correct blueprint.
No two families are the identical, hence at KONGSTRUCTION PTY LTD we are aware of We thus provide a selection of floor layouts meant to fit various lifestyles. These factors should help you decide on the best floor layout for your new house.




Understanding Your Family’s Needs
Lifestyle Considerations
- Do you prefer open-plan living for easy social interaction, or do you value separate, private spaces?
- Will you need extra rooms for a growing family, guests, or multi-generational living?
- Do you work from home and require a dedicated office space?
Future Planning
- Consider long-term needs—will you need wider doorways or a single-level layout for ageing in place?
- Are you planning to have children or accommodate extended family members?
- Would a second living area, rumpus room, or additional storage enhance your home’s practicality?
Evaluating Space and Flow

Room Sizes and Layout
- Bedrooms should be spacious enough for comfort but not too large that they compromise other living areas.
- Kitchens should have ample counter space, storage, and a functional flow, especially if you entertain often.
- Living areas should be well-connected and naturally lit to create an inviting environment.
Traffic Flow
- Consider the accessibility of key areas such as the kitchen, bedrooms, and bathrooms.
- Efficient layouts minimise unnecessary hallways, creating a more open and functional home.
Indoor-Outdoor Integration
- Seamless access to outdoor areas, such as patios and gardens, can extend your living space.
- Sliding doors, alfresco dining spaces, and landscaped yards can enhance comfort and entertainment options.
Flexibility and Functionality
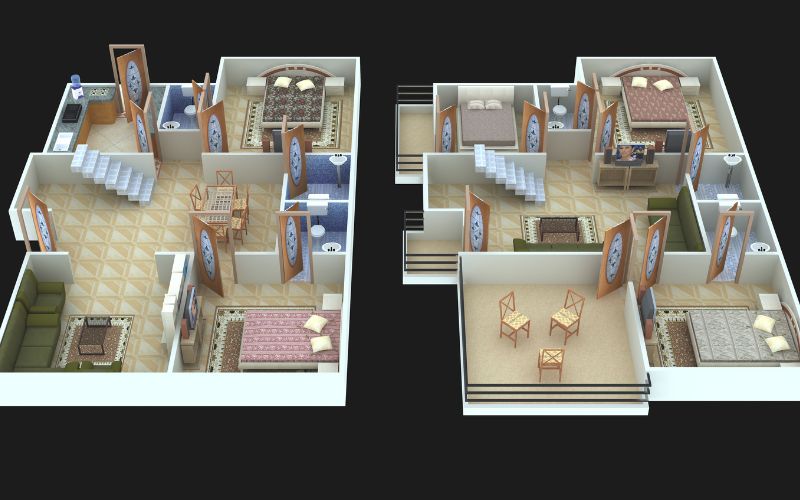
Multi-Purpose Spaces
- A guest room that doubles as a home office or a study nook integrated into a living area can provide versatility.
- A flexible floor plan allows for changing needs without the need for costly renovations later.
Smart Storage Solutions
- Built-in wardrobes, walk-in pantries, under-stair storage, and garage shelving can help keep your home organized.
- A well-planned laundry room with additional cabinetry can make daily chores more efficient.
KONGSTRUCTION’s Floor Plans: Designed for Every Family
We at KONGSTRUCTION PTY LTD have a variety of floor layouts to suit your requirements. Our designs stress modern living, comfort, and utility regardless of your taste in a little single-story house or a large two-story one. Whether via house and land packages or bespoke builders in Sydney, we carefully collaborate with customers to make sure their houses fit their way of life. Our expertise assures a flawless construction procedure with excellent outcomes.Get Started on Your Dream Home
Making a house that fits your lifestyle today and down the road depends on selecting the appropriate floor layout. You can investigate well crafted floor plans or collaborate with our Sydney house builders under KONGSTRUCTION PTY LTD to produce a bespoke home that exactly fits your requirements. All set to identify your ideal floor layout? Get in touch with KONGSTRUCTION PTY LTD now to let your dream come true right at home!latest posts


